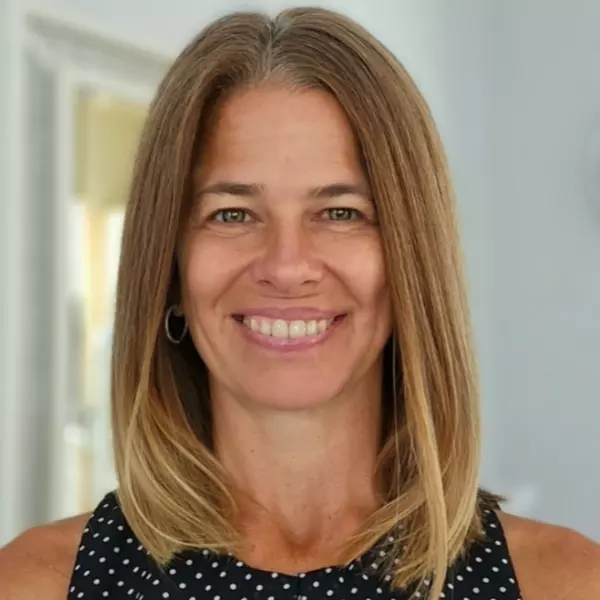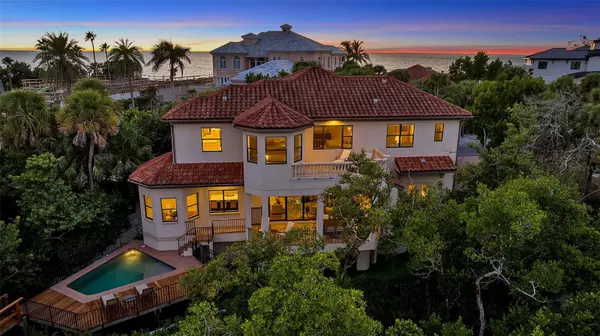
Bought with
4 Beds
5 Baths
3,536 SqFt
4 Beds
5 Baths
3,536 SqFt
Key Details
Property Type Single Family Home
Sub Type Single Family Residence
Listing Status Active
Purchase Type For Sale
Square Footage 3,536 sqft
Price per Sqft $1,102
Subdivision Acreage & Unrec
MLS Listing ID A4668863
Bedrooms 4
Full Baths 4
Half Baths 1
HOA Fees $400/ann
HOA Y/N Yes
Annual Recurring Fee 400.0
Year Built 2013
Annual Tax Amount $25,770
Lot Size 0.420 Acres
Acres 0.42
Property Sub-Type Single Family Residence
Source Stellar MLS
Property Description
Walls of glass open to the outdoor living area with a summer kitchen, balcony, and sparkling pool—perfect for entertaining or relaxing in style. Each of the four bedrooms features a private en-suite bath with TOTO and Kohler fixtures and designer finishes in natural stone, porcelain, glass, and metal.
The oversized primary suite offers exceptional comfort and privacy. Quality details abound, including hurricane-rated windows and doors, granite and marble countertops, 8-foot solid-core doors, crown molding, and elegant millwork. An oversized garage provides ample storage, and the home is elevator-ready.
Custom built to Florida Green Building Standards, this residence was thoughtfully designed to maximize environmental and energy efficiency. Enjoy the best of both worlds—a deeded beach easement to your own private stretch of Gulf sand and a deep-water dock on the Intracoastal Waterway for exceptional boating. Additional features include a whole-house generator and convenient proximity to downtown Sarasota, with its top-rated restaurants, and the charming town of Venice with boutique shopping, and waterfront restaurants and coastal charm. Close to 3 major airports -- and a private airport in Venice.
Location
State FL
County Sarasota
Community Acreage & Unrec
Area 34275 - Nokomis/North Venice
Zoning RE2
Interior
Interior Features Built-in Features, Ceiling Fans(s), Crown Molding, Eat-in Kitchen, High Ceilings, In Wall Pest System, Kitchen/Family Room Combo, Open Floorplan, Primary Bedroom Main Floor, PrimaryBedroom Upstairs, Solid Wood Cabinets, Stone Counters, Walk-In Closet(s), Window Treatments
Heating Electric, Zoned
Cooling Central Air, Zoned
Flooring Carpet, Tile, Wood
Fireplaces Type Family Room, Gas
Fireplace true
Appliance Built-In Oven, Convection Oven, Dishwasher, Disposal, Dryer, Electric Water Heater, Microwave, Range, Range Hood, Refrigerator, Washer
Laundry Laundry Room
Exterior
Exterior Feature Balcony, Hurricane Shutters, Lighting, Outdoor Grill, Outdoor Kitchen, Private Mailbox, Sliding Doors
Garage Spaces 3.0
Pool Auto Cleaner, Child Safety Fence, Deck, Gunite, Heated, In Ground, Lighting, Salt Water, Self Cleaning, Tile
Utilities Available Cable Connected, Electricity Connected, Phone Available, Propane, Public, Water Connected
Waterfront Description Bay/Harbor,Intracoastal Waterway
View Y/N Yes
Water Access Yes
Water Access Desc Bay/Harbor,Beach,Beach - Access Deeded,Gulf/Ocean,Intracoastal Waterway
View Water
Roof Type Tile
Porch Covered, Patio, Rear Porch
Attached Garage true
Garage true
Private Pool Yes
Building
Lot Description CoastalConstruction Control Line, Conservation Area, Flood Insurance Required, FloodZone, In County, Landscaped, Private, Sloped, Paved, Unincorporated
Entry Level Two
Foundation Block, Stilt/On Piling
Lot Size Range 1/4 to less than 1/2
Sewer Aerobic Septic
Water Public
Architectural Style Mediterranean
Structure Type Block
New Construction false
Schools
Elementary Schools Laurel Nokomis Elementary
Middle Schools Laurel Nokomis Middle
High Schools Venice Senior High
Others
Pets Allowed Yes
Senior Community No
Ownership Fee Simple
Monthly Total Fees $33
Membership Fee Required Optional
Special Listing Condition None
Virtual Tour https://listings.threesixtyviews.net/videos/0199f358-63fe-7320-8053-ac0a5cb4a1ed


Find out why customers are choosing LPT Realty to meet their real estate needs






