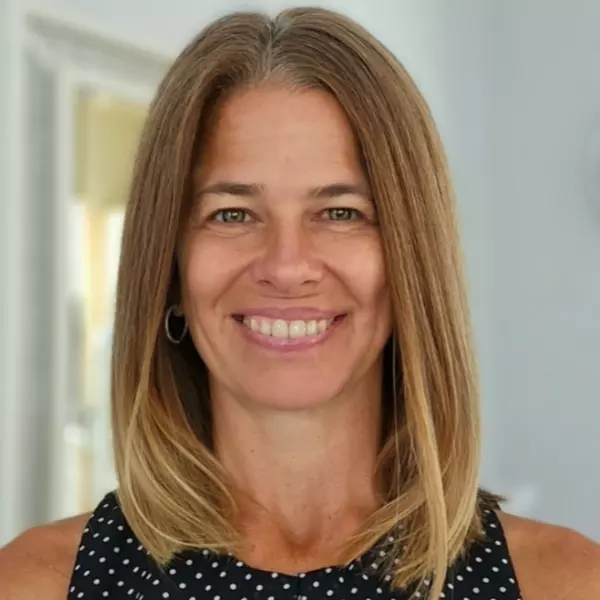
Bought with
3 Beds
2 Baths
1,983 SqFt
3 Beds
2 Baths
1,983 SqFt
Key Details
Property Type Single Family Home
Sub Type Single Family Residence
Listing Status Active
Purchase Type For Sale
Square Footage 1,983 sqft
Price per Sqft $214
Subdivision Pine Ridge Unit 01
MLS Listing ID TB8436111
Bedrooms 3
Full Baths 2
HOA Fees $118/ann
HOA Y/N Yes
Annual Recurring Fee 118.8
Year Built 1986
Annual Tax Amount $4,122
Lot Size 1.430 Acres
Acres 1.43
Property Sub-Type Single Family Residence
Source Stellar MLS
Property Description
Location
State FL
County Citrus
Community Pine Ridge Unit 01
Area 34465 - Beverly Hills
Zoning RUR
Rooms
Other Rooms Family Room
Interior
Interior Features Cathedral Ceiling(s), Ceiling Fans(s), Eat-in Kitchen, High Ceilings, Open Floorplan, Primary Bedroom Main Floor, Solid Surface Counters, Solid Wood Cabinets, Split Bedroom, Thermostat, Vaulted Ceiling(s), Walk-In Closet(s)
Heating Central
Cooling Central Air
Flooring Luxury Vinyl
Fireplaces Type Living Room
Fireplace true
Appliance Dishwasher, Disposal, Electric Water Heater, Ice Maker, Microwave, Range, Refrigerator
Laundry Laundry Room
Exterior
Exterior Feature Sliding Doors, Storage
Garage Spaces 2.0
Pool In Ground
Community Features Clubhouse, Deed Restrictions, Dog Park, Golf Carts OK, Stable(s), Horses Allowed, Park, Playground
Utilities Available Electricity Connected, Public, Sprinkler Well, Water Connected
Amenities Available Clubhouse, Stable(s), Pickleball Court(s), Playground, Shuffleboard Court, Trail(s)
Roof Type Shingle
Attached Garage true
Garage true
Private Pool Yes
Building
Entry Level One
Foundation Slab
Lot Size Range 1 to less than 2
Sewer Septic Tank
Water Public
Structure Type Block,Stone
New Construction false
Schools
Elementary Schools Central Ridge Elementary School
Middle Schools Crystal River Middle School
High Schools Citrus High School
Others
Pets Allowed Cats OK, Dogs OK
HOA Fee Include Water
Senior Community No
Ownership Fee Simple
Monthly Total Fees $9
Acceptable Financing Cash, Conventional, FHA, USDA Loan, VA Loan
Membership Fee Required Required
Listing Terms Cash, Conventional, FHA, USDA Loan, VA Loan
Special Listing Condition None


Find out why customers are choosing LPT Realty to meet their real estate needs

