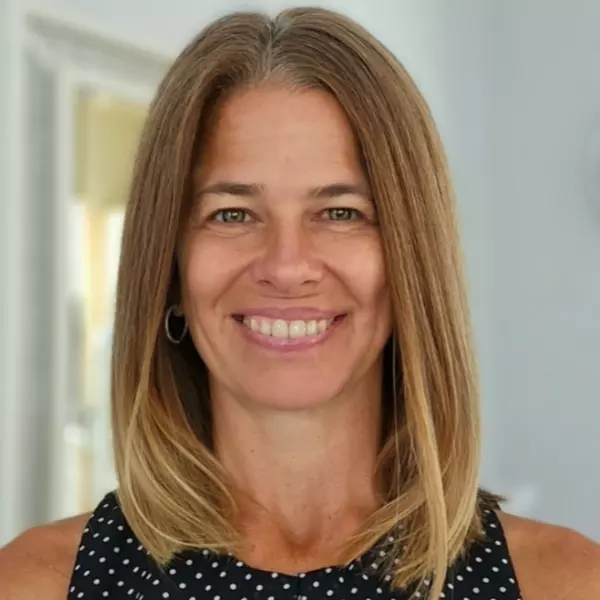
3 Beds
2 Baths
1,385 SqFt
3 Beds
2 Baths
1,385 SqFt
Key Details
Property Type Single Family Home
Sub Type Single Family Residence
Listing Status Active
Purchase Type For Sale
Square Footage 1,385 sqft
Price per Sqft $212
Subdivision Silver Spgs Shores Un 12
MLS Listing ID G5103087
Bedrooms 3
Full Baths 2
HOA Y/N No
Year Built 2022
Annual Tax Amount $3,303
Lot Size 10,890 Sqft
Acres 0.25
Lot Dimensions 80x125
Property Sub-Type Single Family Residence
Source Stellar MLS
Property Description
Key Features & Upgrades
• Upgraded granite countertops in kitchen and bathrooms
• Luxury vinyl plank flooring throughout — no carpet!
• Stainless steel appliance package
• Upgraded cabinetry with modern hardware
• Whole-house water softener and filtration system
• Cathedral ceilings and recessed lighting in kitchen and living area
• Spacious primary suite with large walk-in closet
• Granite-topped dual vanities in primary bath
• Covered front porch perfect for enjoying evening sunsets
• Extended driveway and two-car garage for ample parking
• Backyard shed for additional storage or workshop space
• Private backyard with plenty of room to add a pool or garden
Key Features & Upgrades
• Upgraded granite countertops in kitchen and bathrooms
• Luxury vinyl plank flooring throughout — no carpet!
• Stainless steel appliance package
• Upgraded cabinetry with modern hardware
• Whole-house water softener and filtration system
• Cathedral ceilings and recessed lighting in kitchen and living area
• Spacious primary suite with large walk-in closet
• Granite-topped dual vanities in primary bath
• Covered front porch perfect for enjoying evening sunsets
• Extended driveway and two-car garage for ample parking
• Backyard shed for additional storage or workshop space
• Private backyard with plenty of room to add a pool or garden
This property combines the benefits of a new build with the comfort of carefully curated upgrades — all nestled in a quiet, convenient location close to shopping, schools, and outdoor recreation. Whether you're savoring sunset views from the porch or hosting friends in the open-concept living space, 53 Olive Rd offers the perfect blend of quality, beauty, and function.
Location
State FL
County Marion
Community Silver Spgs Shores Un 12
Area 34472 - Ocala
Zoning R1
Rooms
Other Rooms Inside Utility
Interior
Interior Features Ceiling Fans(s), High Ceilings, Kitchen/Family Room Combo, Open Floorplan, Solid Wood Cabinets, Stone Counters, Thermostat
Heating Electric
Cooling Central Air, Humidity Control
Flooring Laminate, Luxury Vinyl
Fireplace false
Appliance Convection Oven, Cooktop, Dishwasher, Electric Water Heater, Exhaust Fan, Microwave, Range, Range Hood, Refrigerator, Water Filtration System, Water Softener
Laundry Electric Dryer Hookup, Laundry Room
Exterior
Exterior Feature Private Mailbox, Rain Gutters
Garage Spaces 2.0
Utilities Available BB/HS Internet Available, Cable Available, Electricity Connected, Phone Available
View Trees/Woods
Roof Type Shingle
Porch Front Porch, Rear Porch
Attached Garage true
Garage true
Private Pool No
Building
Story 1
Entry Level One
Foundation Slab
Lot Size Range 1/4 to less than 1/2
Sewer Septic Tank
Water None
Architectural Style Ranch
Structure Type Stucco
New Construction false
Schools
Elementary Schools Emerald Shores Elem. School
Middle Schools Lake Weir Middle School
High Schools Lake Weir High School
Others
Senior Community No
Ownership Fee Simple
Acceptable Financing Cash, Conventional, FHA
Listing Terms Cash, Conventional, FHA
Special Listing Condition None


Find out why customers are choosing LPT Realty to meet their real estate needs






