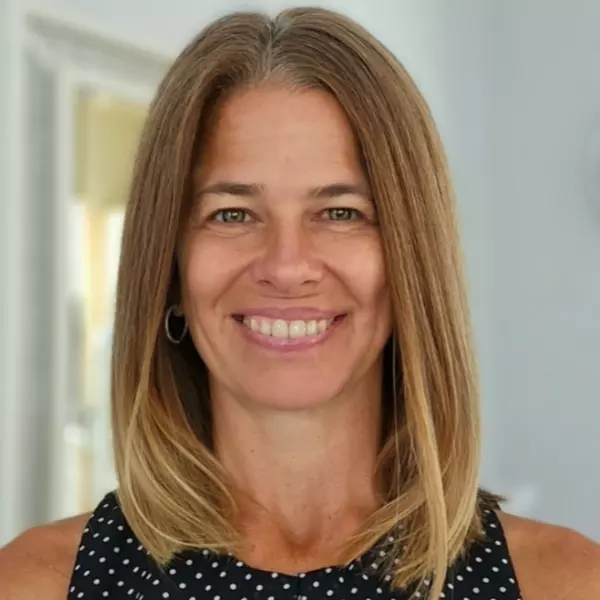
3 Beds
4 Baths
1,990 SqFt
3 Beds
4 Baths
1,990 SqFt
Key Details
Property Type Townhouse
Sub Type Townhouse
Listing Status Active
Purchase Type For Sale
Square Footage 1,990 sqft
Price per Sqft $351
Subdivision Uptown Kenwood
MLS Listing ID TB8435320
Bedrooms 3
Full Baths 3
Half Baths 1
HOA Fees $360/mo
HOA Y/N Yes
Annual Recurring Fee 4320.0
Year Built 2022
Annual Tax Amount $9,331
Lot Size 4,791 Sqft
Acres 0.11
Property Sub-Type Townhouse
Source Stellar MLS
Property Description
The ground floor offers a private en-suite bedroom with direct access to the front patio and sidewalk, perfect for guests or multi-generational living.
The main level features a spacious open-concept layout connecting the kitchen and family room. The kitchen showcases quartz countertops, an attractive backsplash, and a modern island with bar seating and subtle waterfall edge, making it both stylish and functional. A custom electric fireplace with built-in storage and mantle creates a cozy focal point, and the large terrace balcony expands the entertaining space. A half bath and laundry room complete this floor.
Upstairs, the primary suite boasts a large walk-in closet and a spa-inspired bath with oversized tiled shower, accompanied by another en-suite bedroom for added privacy.
Built in the final phase that includes hurricane-rated windows, this home offers upgrades not found in earlier builds. The windows, plantation shutters and high-end finishes add security and elegance throughout.
The gated community offers both peace of mind and resort-style amenities, including a heated outdoor pool, outdoor grills and BBQ area, firepit with lounge seating, and a fenced dog area.
Conveniently located close to downtown and Central Avenue, you're just minutes from dining, shopping, and entertainment.
This attractive unit combines thoughtful design, convenient downtown access, and first-class amenities—all wrapped up in a home that truly has it all. Don't miss your chance to live the lifestyle you've been dreaming of.
Location
State FL
County Pinellas
Community Uptown Kenwood
Area 33713 - St Pete
Direction N
Rooms
Other Rooms Inside Utility, Interior In-Law Suite w/No Private Entry
Interior
Interior Features Ceiling Fans(s), Eat-in Kitchen, High Ceilings, Kitchen/Family Room Combo, Open Floorplan, PrimaryBedroom Upstairs, Solid Surface Counters, Thermostat, Walk-In Closet(s), Window Treatments
Heating Central, Electric
Cooling Central Air
Flooring Luxury Vinyl, Tile
Fireplaces Type Electric, Family Room
Furnishings Unfurnished
Fireplace true
Appliance Cooktop, Dishwasher, Disposal, Dryer, Electric Water Heater, Exhaust Fan, Freezer, Microwave, Range, Range Hood, Refrigerator, Washer, Water Softener
Laundry Inside, Laundry Room
Exterior
Exterior Feature Balcony, Dog Run, Outdoor Grill, Private Mailbox, Rain Gutters, Shade Shutter(s), Sidewalk
Parking Features Electric Vehicle Charging Station(s), Garage Door Opener, Garage Faces Rear, Ground Level, Oversized
Garage Spaces 2.0
Community Features Dog Park, Gated Community - No Guard, Pool, Sidewalks, Street Lights
Utilities Available Cable Connected, Electricity Connected, Public, Sewer Connected, Sprinkler Well
Amenities Available Gated, Pool, Security
Roof Type Shingle
Porch Covered, Deck, Patio
Attached Garage true
Garage true
Private Pool No
Building
Lot Description Landscaped, Level, Sidewalk, Paved
Story 3
Entry Level Three Or More
Foundation Concrete Perimeter
Lot Size Range 0 to less than 1/4
Sewer Public Sewer
Water Public
Architectural Style Contemporary
Structure Type Block,Concrete,Stucco
New Construction false
Others
Pets Allowed Yes
HOA Fee Include Pool,Escrow Reserves Fund,Maintenance Structure,Maintenance Grounds,Maintenance,Private Road,Trash,Water
Senior Community No
Ownership Fee Simple
Monthly Total Fees $360
Membership Fee Required Required
Special Listing Condition None


Find out why customers are choosing LPT Realty to meet their real estate needs






